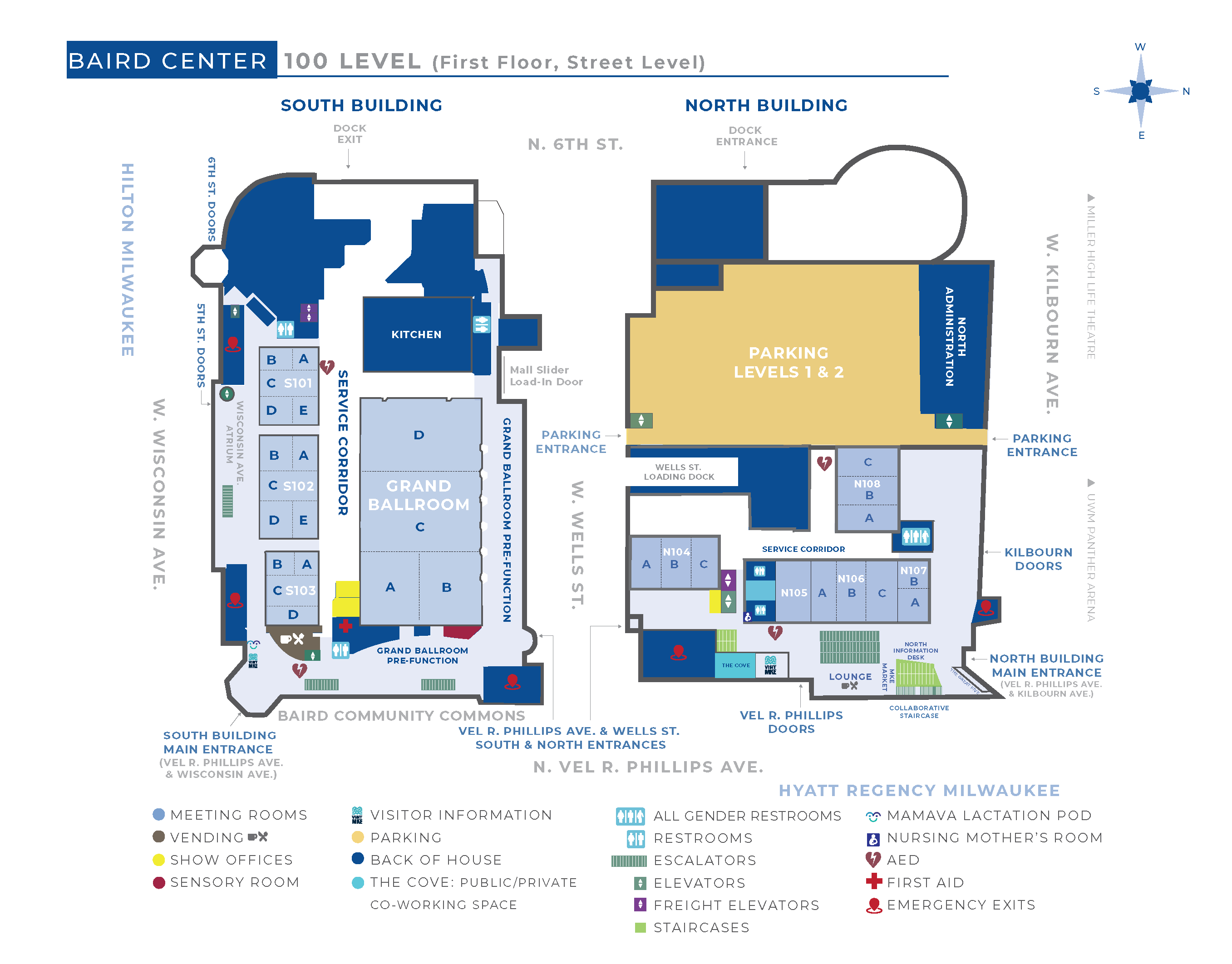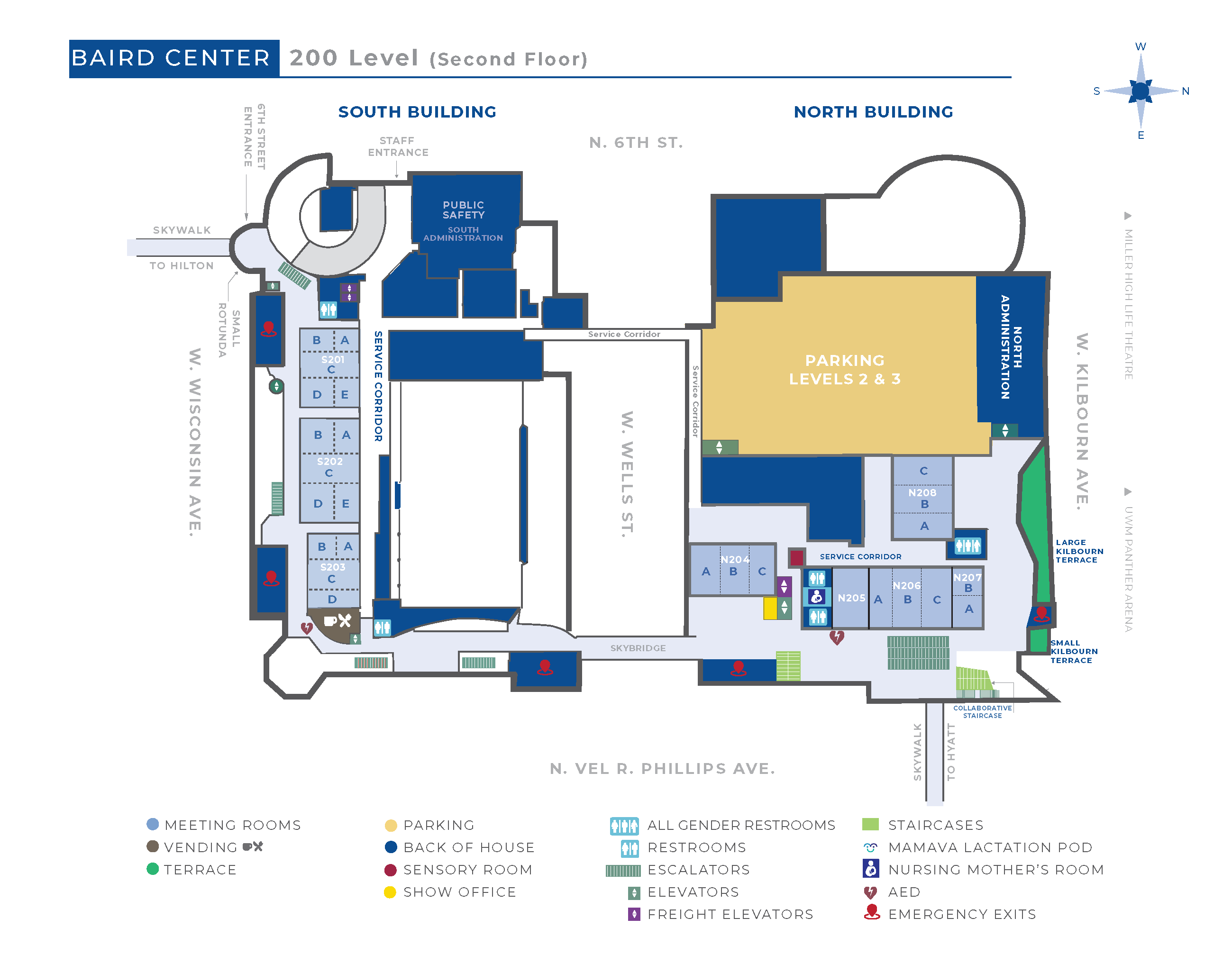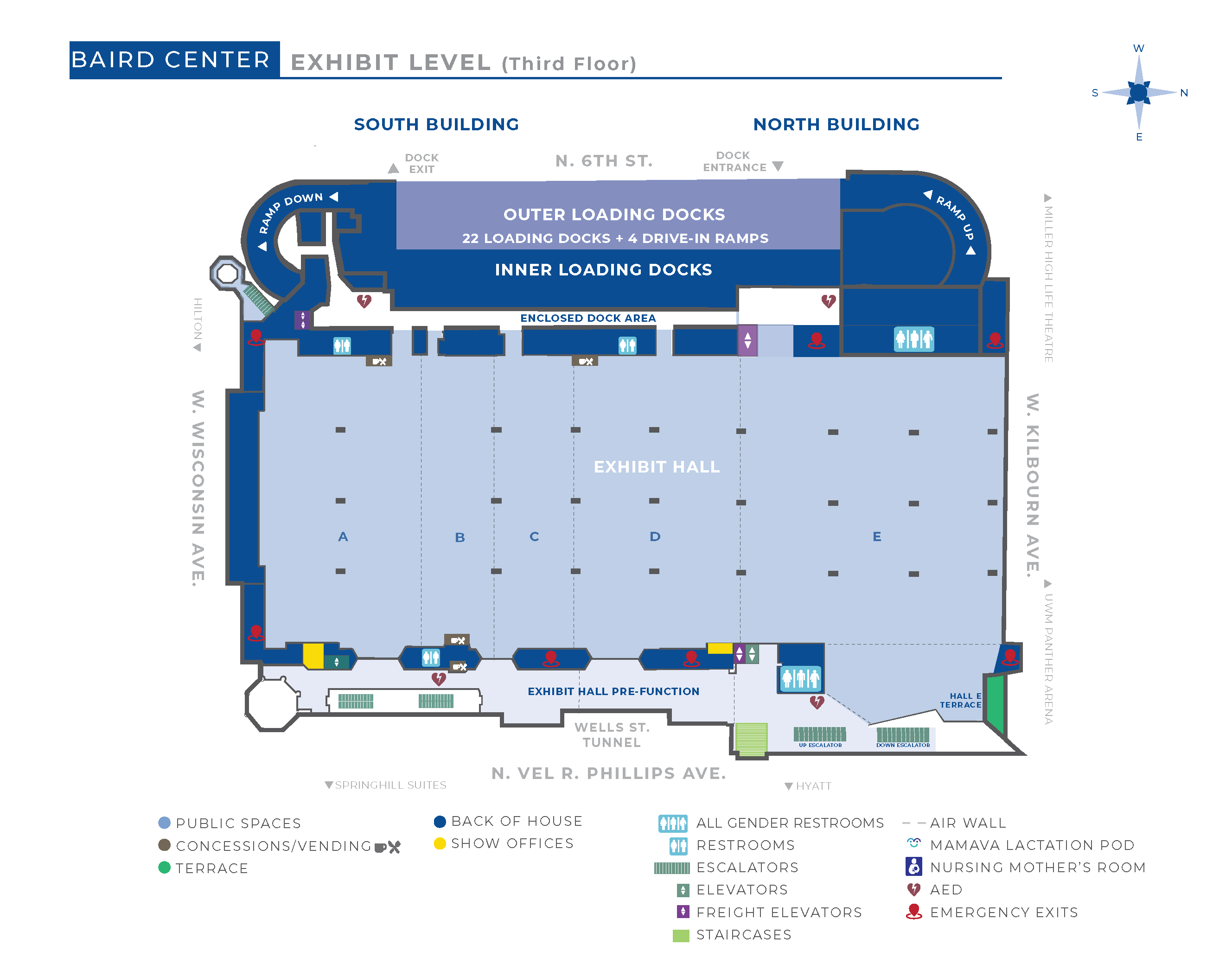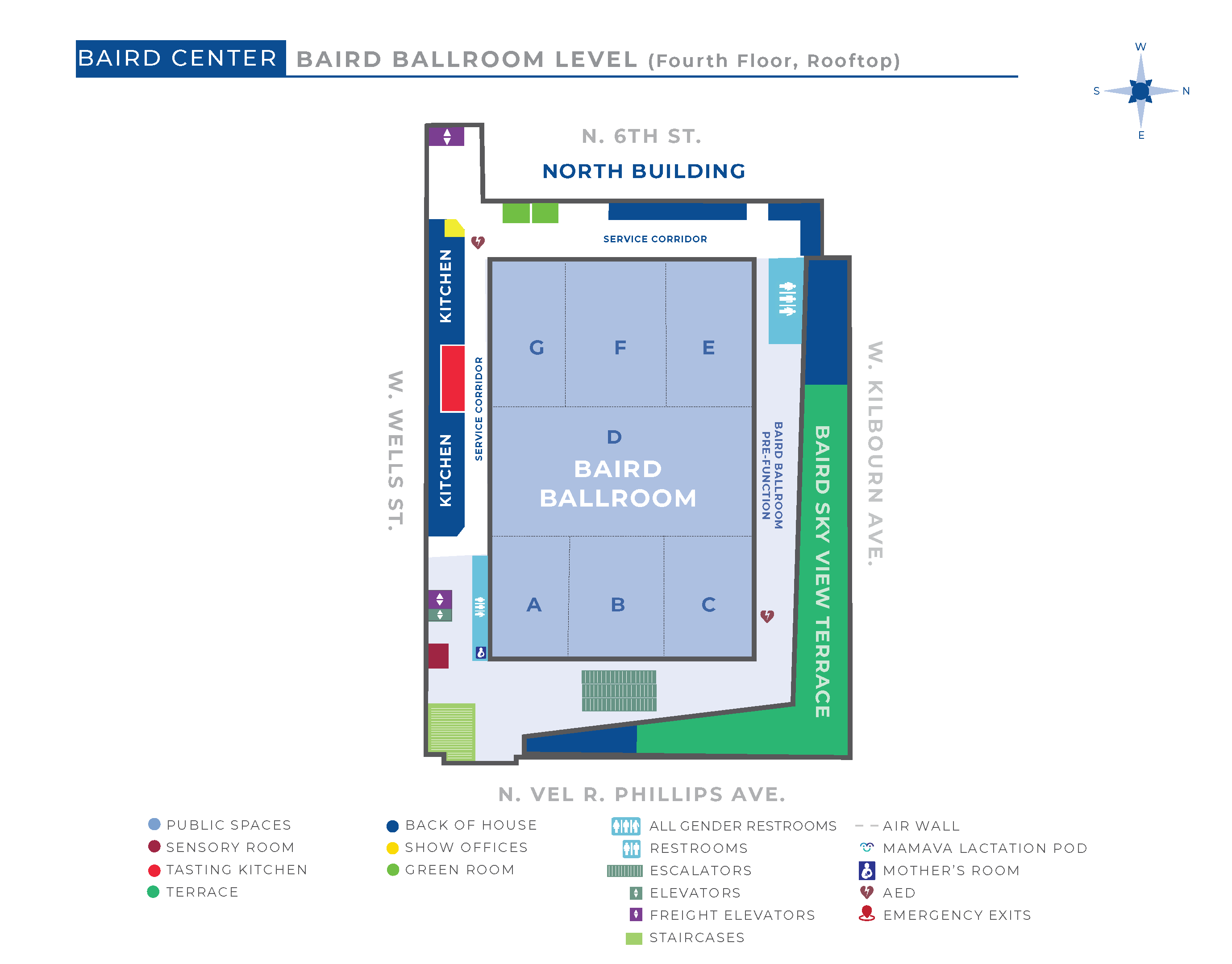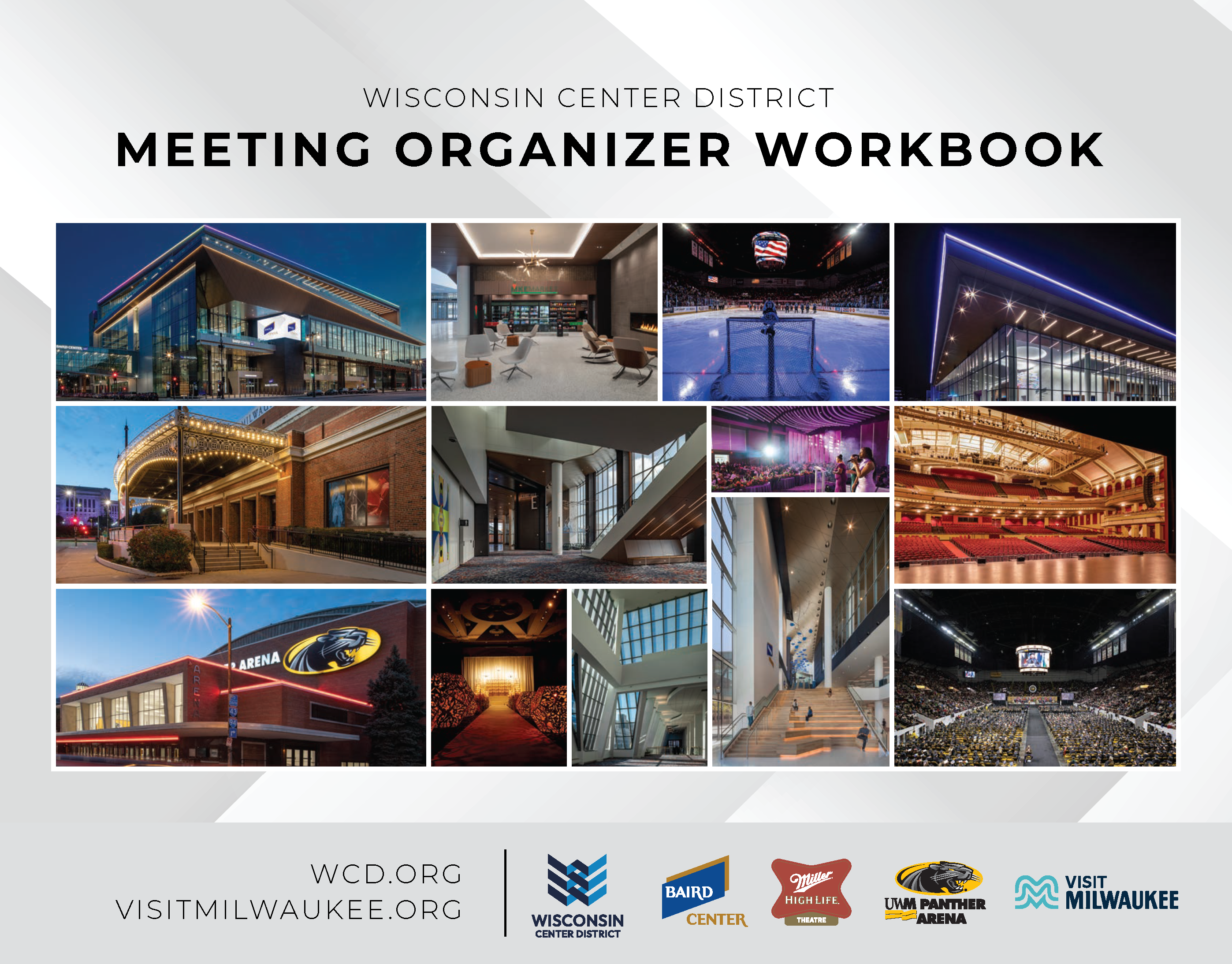Floor Plans and Maps
Baird Center Drone Tour
Get an immersive look at Baird Center’s 1.3 million square feet, spotlighting the venue’s flexible layouts and stunning new features.
Making It Easier
For your convenience in planning your event, we’ve designed floor plans and maps for each level of Baird Center. Simply view the relevant map to assist you in navigation and management or download the workbook.
